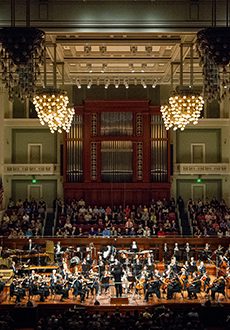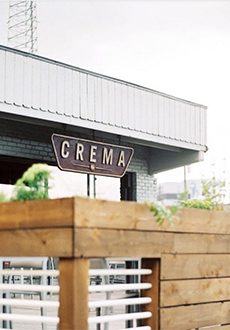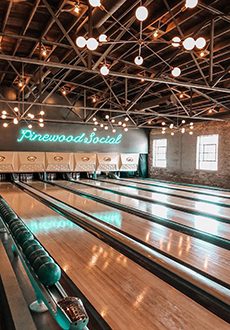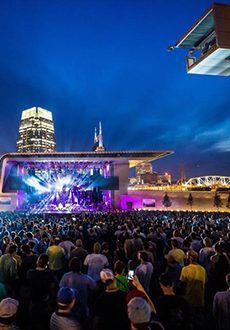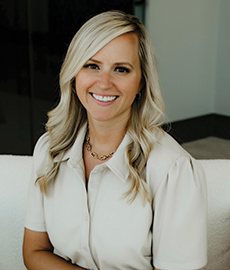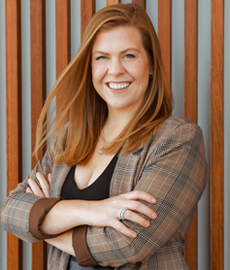ONE TOWNHOME LEFT!












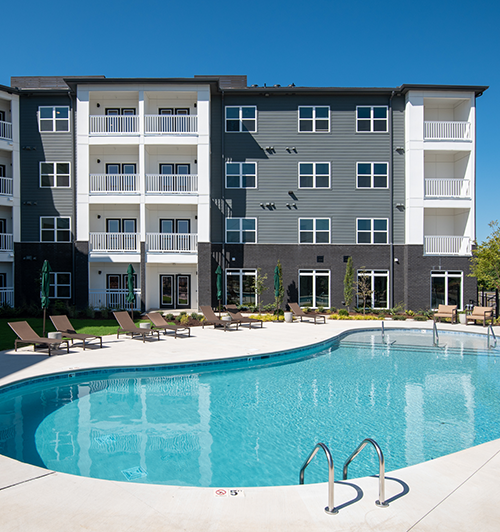
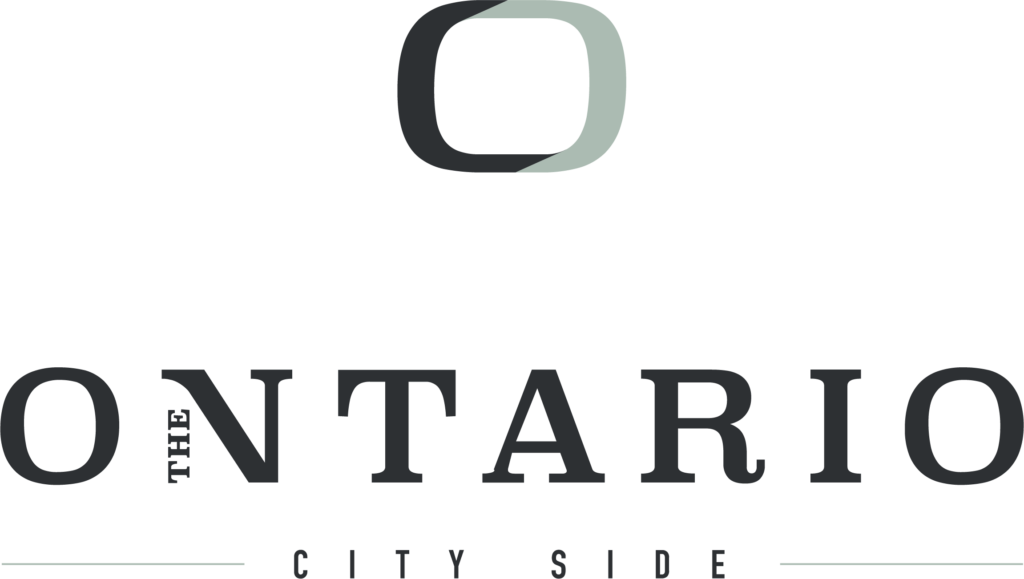
Studio 1 & 2 bedroom flats
2 & 3 bedroom townhomes
ONLY 1 TOWNHOME REMAINS!
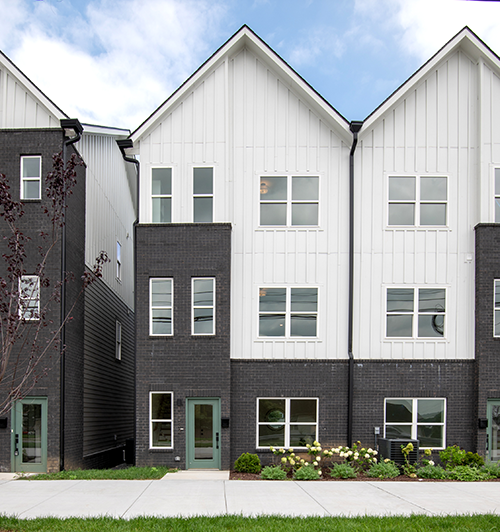
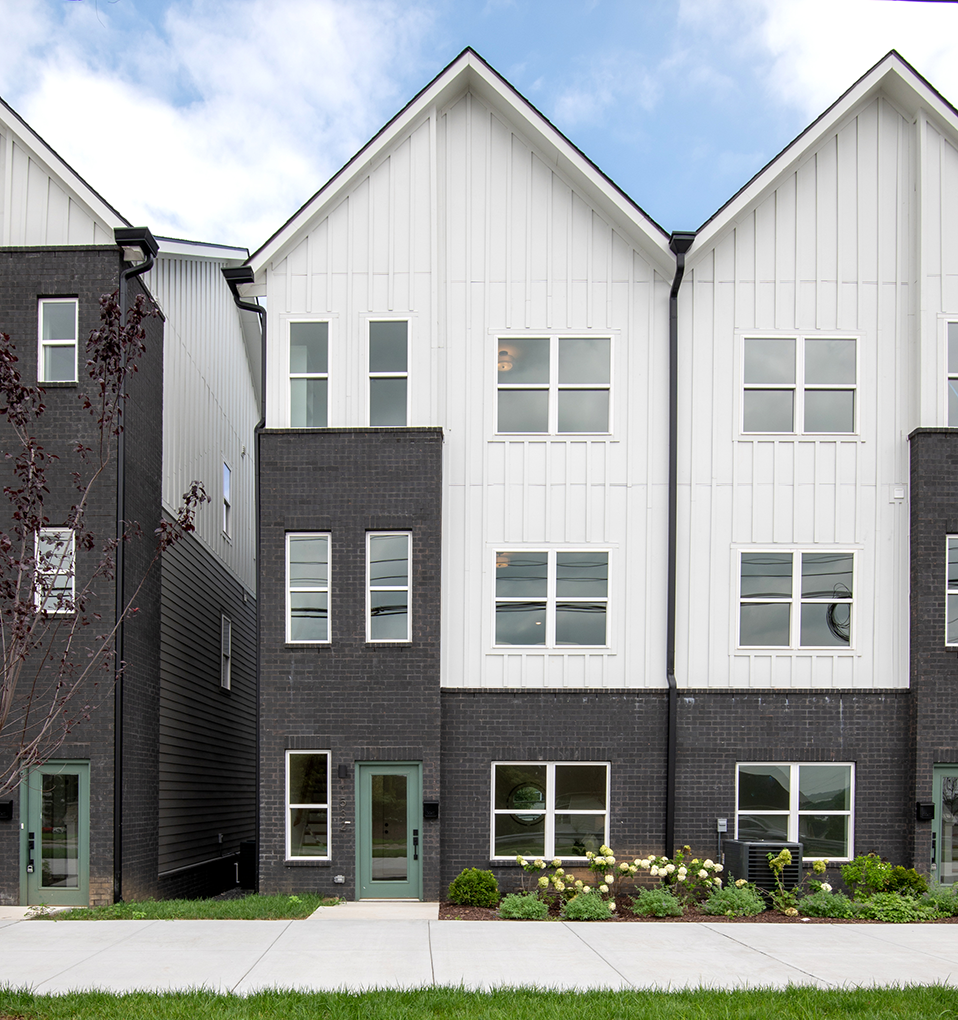
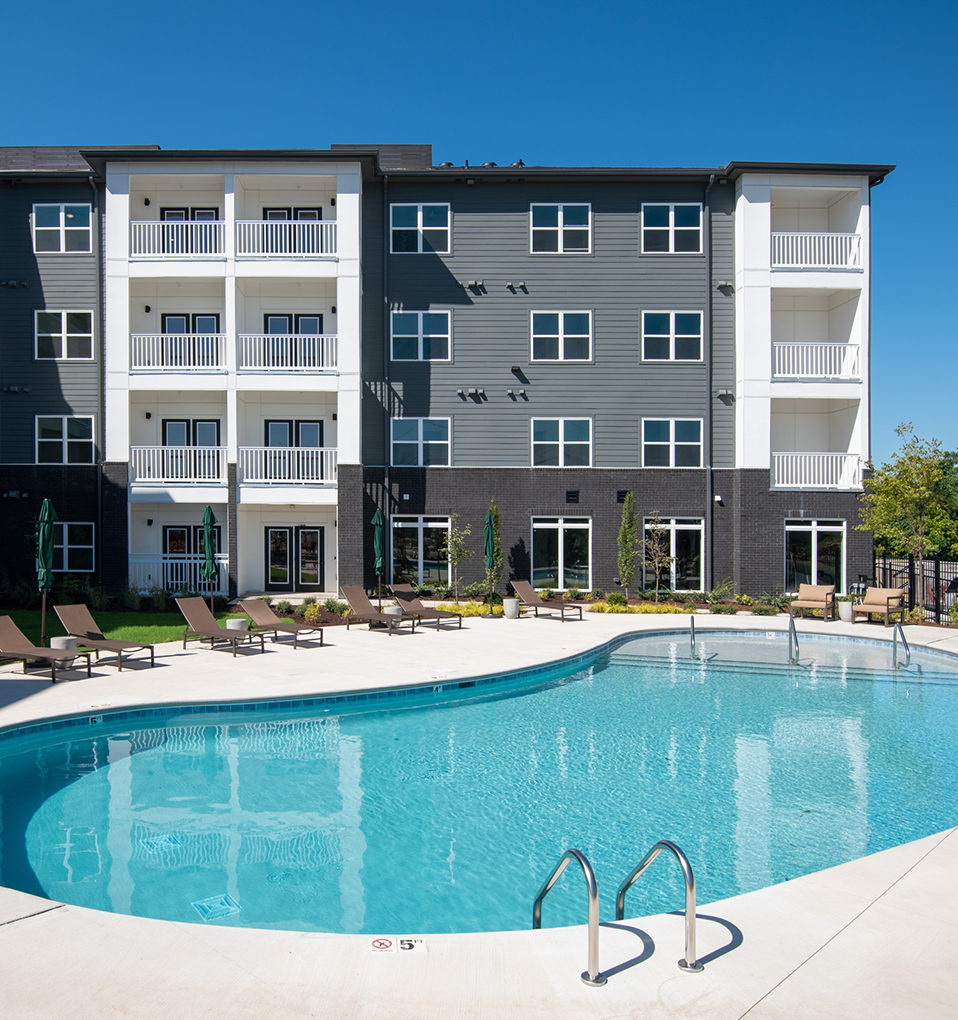
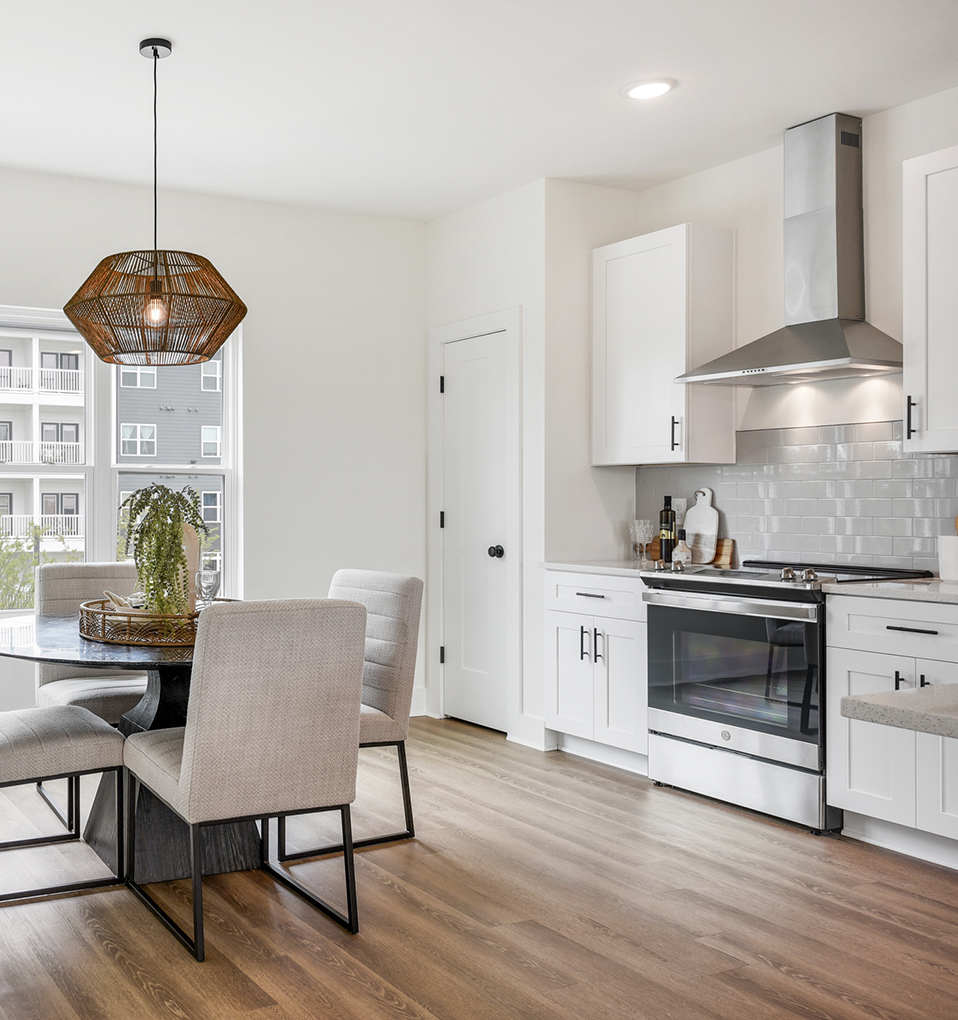

Studio 1 & 2 bedroom flats
2 & 3 bedroom townhomes
LIMITED AVAILABILITY
FLATS – SOLD OUT
TOWNHOMES – MOVE-IN READY
ONLY 1 REMAINS!
FLATS – SOLD OUT
TOWNHOMES – MOVE-IN READY
ONLY 1 REMAINS!
Courtyard
with pool
Fitness Center
Lounge
convenient
to downtown
Courtyard with pool
Fitness Center
Lounge
convenient to downtown
The community
Flats sold out. Townhomes move-in ready – only 1 remains!
Inquire about 1536 Lebanon Pike today!
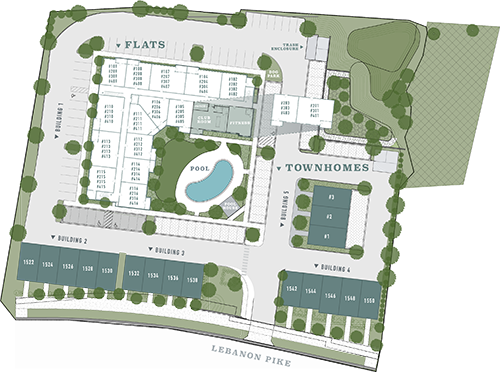
ONE TOWNHOME LEFT – 1536 LEBANON PIKE
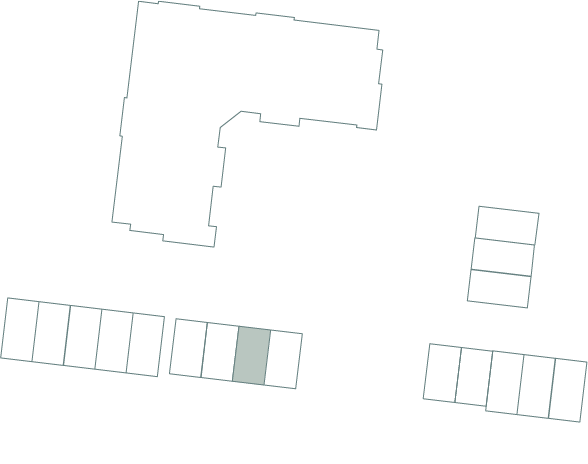
- BUILDING 3
- BEDROOMS 2
- ADDITIONAL INFO + Study
- INTERIOR SQ FT 1,702
- BATHROOMS 2.5
- GARAGE CAPACITY 2
Pricing, features, amenities, finishes, locations and layouts may change without notice. Room dimensions and square footages are approximate.
Renderings, photographs, floor plans, amenities, finishes, upgrades, views and other information described are representational only and do not necessarily depict available units. Availability of units is subject to prior sales or reservations.
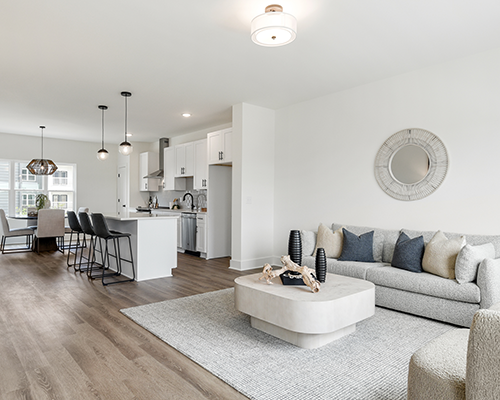
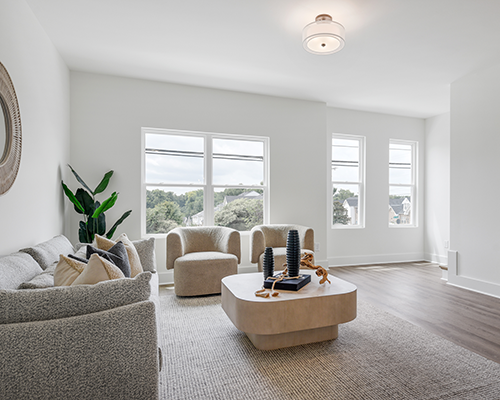
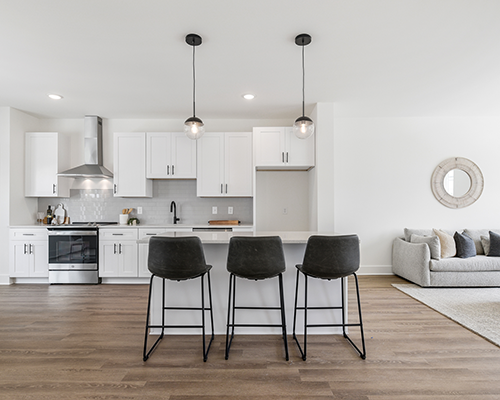
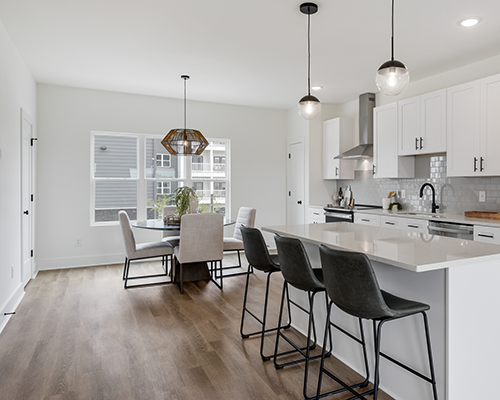
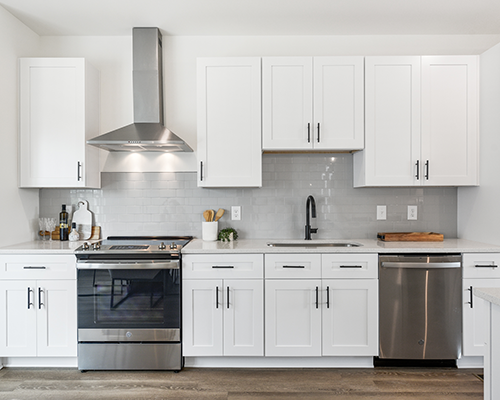
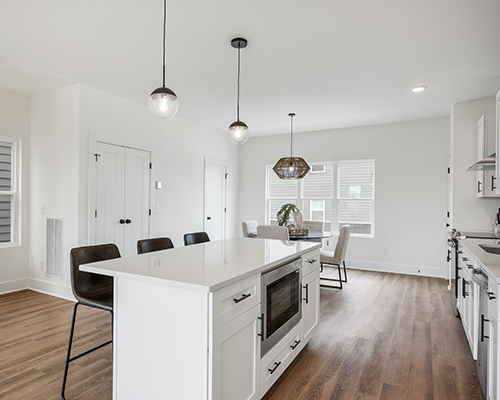
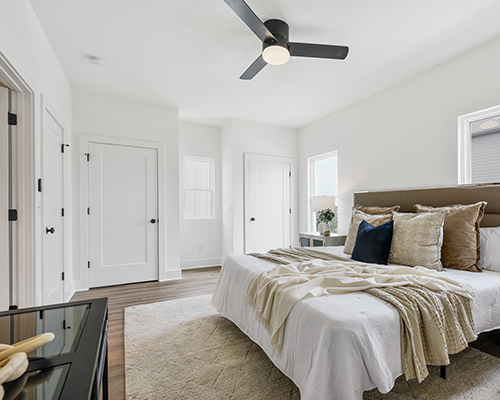
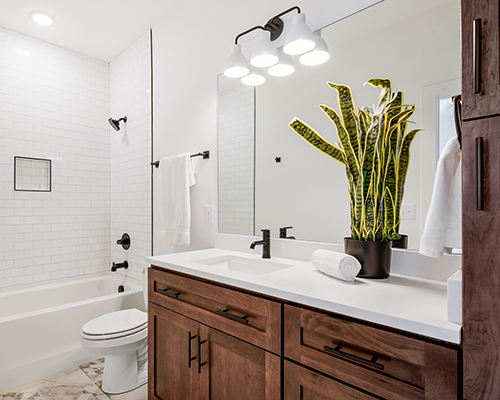
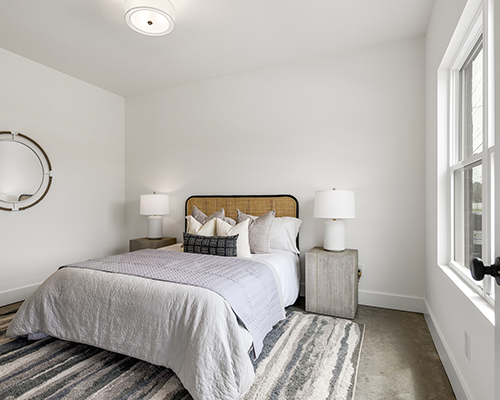
The Neighborhood
Enjoy quick access to the offerings of downtown Nashville via Lebanon Pike to Hermitage Avenue.
The Neighborhood
Enjoy quick access to the offerings of downtown Nashville
via Lebanon Pike to Hermitage Avenue.
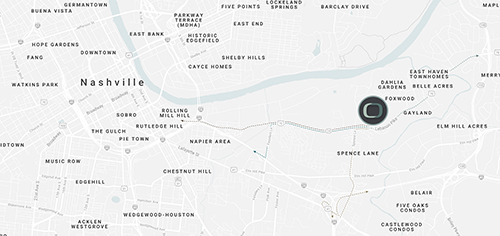
PINEWOOD SOCIAL
8 mins / 3.1 mi
HUSK
7 mins / 2.9 mi
MARTIN'S BAR-B-QUE JOINT
8 mins / 3.2 mi
CREMA, COFFEE ROASTERS
8 mins / 2.9 mi
HERMITAGE CAFÉ
6 mins / 2.7 mi
LISTENING ROOM CAFÉ
8 mins / 3.3 mi
THE GOAT – SOBRO
7 mins / 3 mi
SHELBY BOTTOMS PARK + GREENWAY
14 mins / 6 mi
ASCEND AMPHITHEATER
7 mins / 3.1 mi
SCHERMERHORN SYMPHONY CENTER
9 mins / 3.4 mi
NASHVILLE CHILDREN'S THEATRE
6 mins / 2.8 mi
TENNESSEE PERFORMING ARTS CENTER
11 mins / 5.6 mi
FRIST ART MUSEUM
9 mins / 5 mi
ADVENTURE SCIENCE CENTER
8 mins / 4.1 mi
RYMAN AUDITORIUM
12 mins / 3.6 mi
BRIDGESTONE ARENA
NASHVILLE PREDATORS
10 mins / 3.6 mi
TENNESSEE TITANS / NISSAN STADIUM
10 mins / 4 mi
NASHVILLE SOUNDS / FIRST TENNESSEE PARK
10 mins / 5.4 mi
[ FUTURE HOME OF ] NASHVILLE SOCCER CLUB
10 mins / 4.3 mi
JOHN SEIGENTHALER PEDESTRIAN BRIDGE
8 mins / 3.3 mi
LEBANON PIKE to HERMITAGE AVENUE
Less than 10 minutes to Downtown
LEBANON PIKE to FESSLERS LANE
Less than 5 minutes
to westbound interstates 40 + 24
SPENCE LANE to MURFREESBORO ROAD
Less than 5 minutes
to eastbound interstates 40 + 24
LEBANON PIKE
Less than 5 minutes
to Briley Parkway
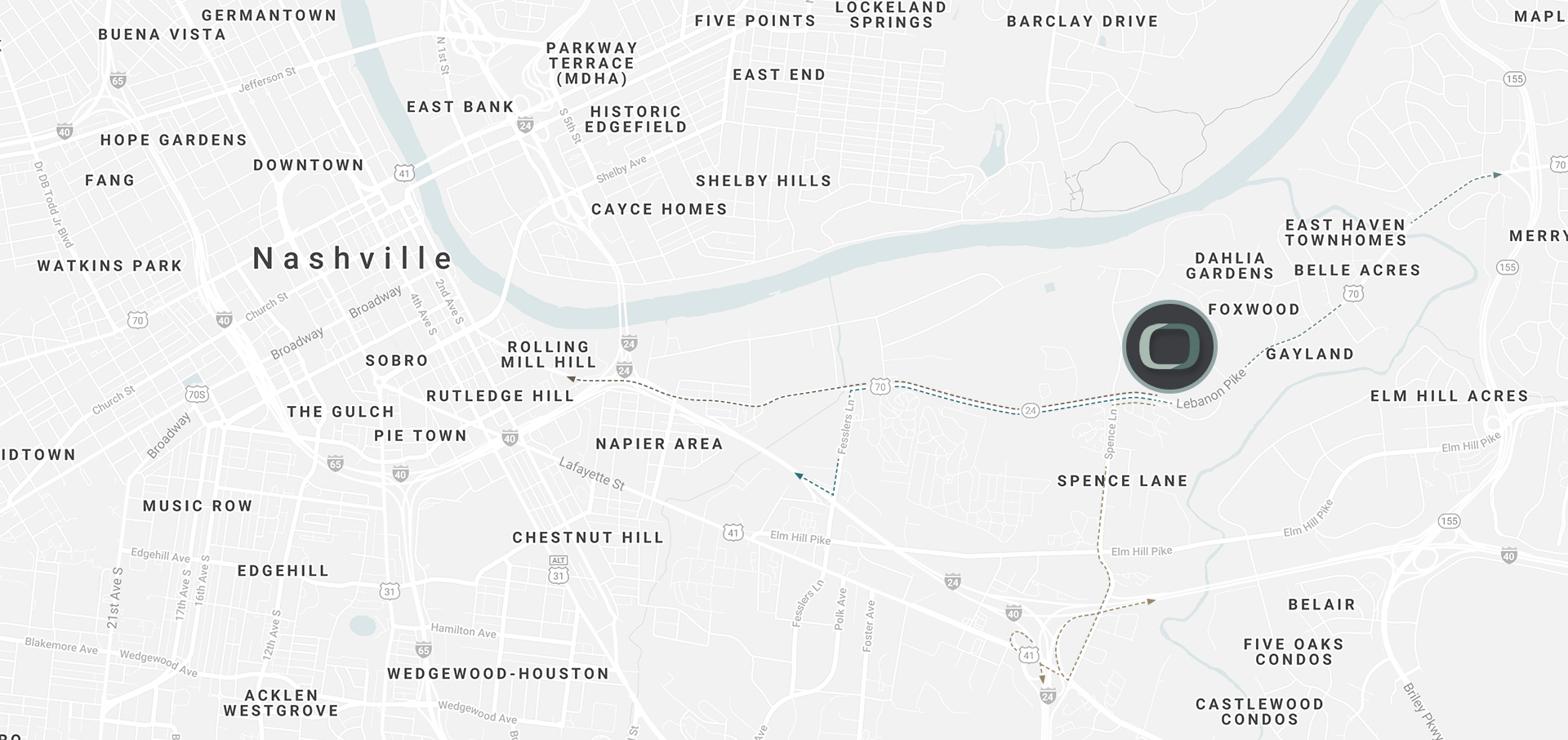
PINEWOOD SOCIAL
8 mins / 3.1 mi
HUSK
7 mins / 2.9 mi
MARTIN'S BAR-B-QUE JOINT
8 mins / 3.2 mi
CREMA, COFFEE ROASTERS
8 mins / 2.9 mi
HERMITAGE CAFÉ
6 mins / 2.7 mi
LISTENING ROOM CAFÉ
8 mins / 3.3 mi
THE GOAT – SOBRO
7 mins / 3 mi
SHELBY BOTTOMS PARK + GREENWAY
14 mins / 6 mi
ASCEND AMPHITHEATER
7 mins / 3.1 mi
SCHERMERHORN SYMPHONY CENTER
9 mins / 3.4 mi
NASHVILLE CHILDREN'S THEATRE
6 mins / 2.8 mi
TENNESSEE PERFORMING ARTS CENTER
11 mins / 5.6 mi
FRIST ART MUSEUM
9 mins / 5 mi
ADVENTURE SCIENCE CENTER
8 mins / 4.1 mi
RYMAN AUDITORIUM
12 mins / 3.6 mi
BRIDGESTONE ARENA
NASHVILLE PREDATORS
10 mins / 3.6 mi
TENNESSEE TITANS / NISSAN STADIUM
10 mins / 4 mi
NASHVILLE SOUNDS / FIRST TENNESSEE PARK
10 mins / 5.4 mi
[ FUTURE HOME OF ] NASHVILLE SOCCER CLUB
10 mins / 4.3 mi
JOHN SEIGENTHALER PEDESTRIAN BRIDGE
8 mins / 3.3 mi
LEBANON PIKE to HERMITAGE AVENUE
Less than 10 minutes to Downtown
LEBANON PIKE to FESSLERS LANE
Less than 5 minutes
to westbound interstates 40 + 24
SPENCE LANE to MURFREESBORO ROAD
Less than 5 minutes
to eastbound interstates 40 + 24
LEBANON PIKE
Less than 5 minutes
to Briley Parkway
The TEAM
SALES
preferred lenderS

Loan officer
NMLS #639189
4004 Hillsboro Pike, Suite 216 B
Nashville, TN 37215
NMLS #1131833
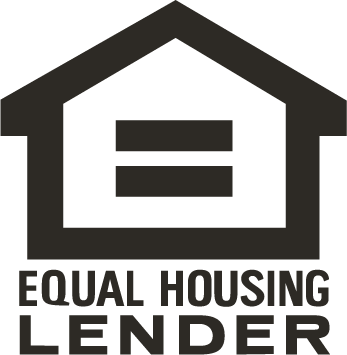
developer

